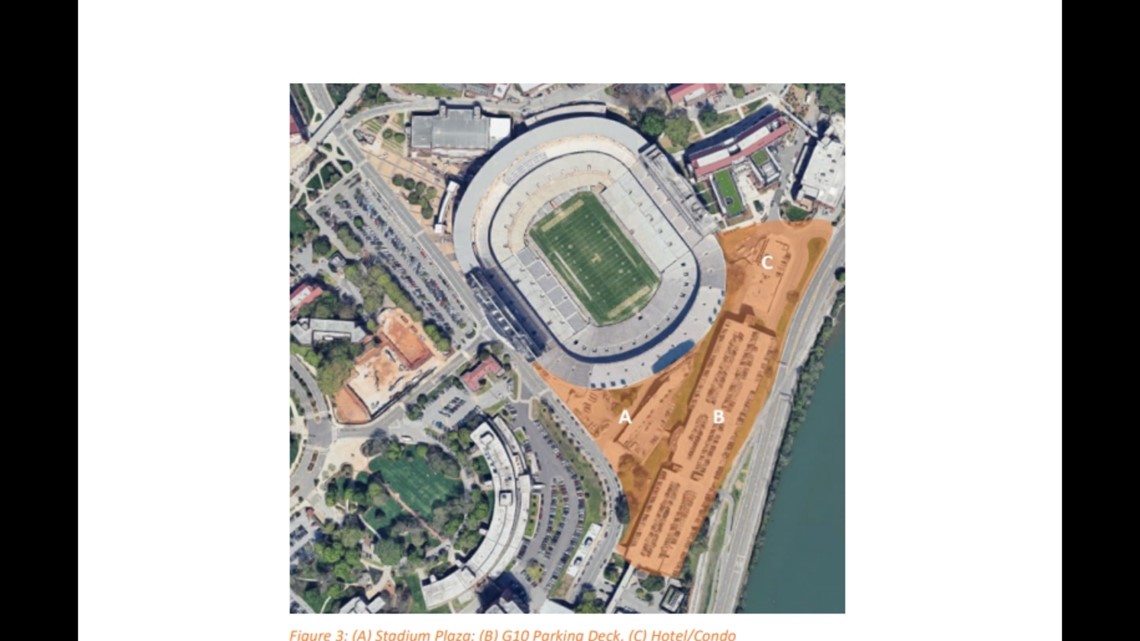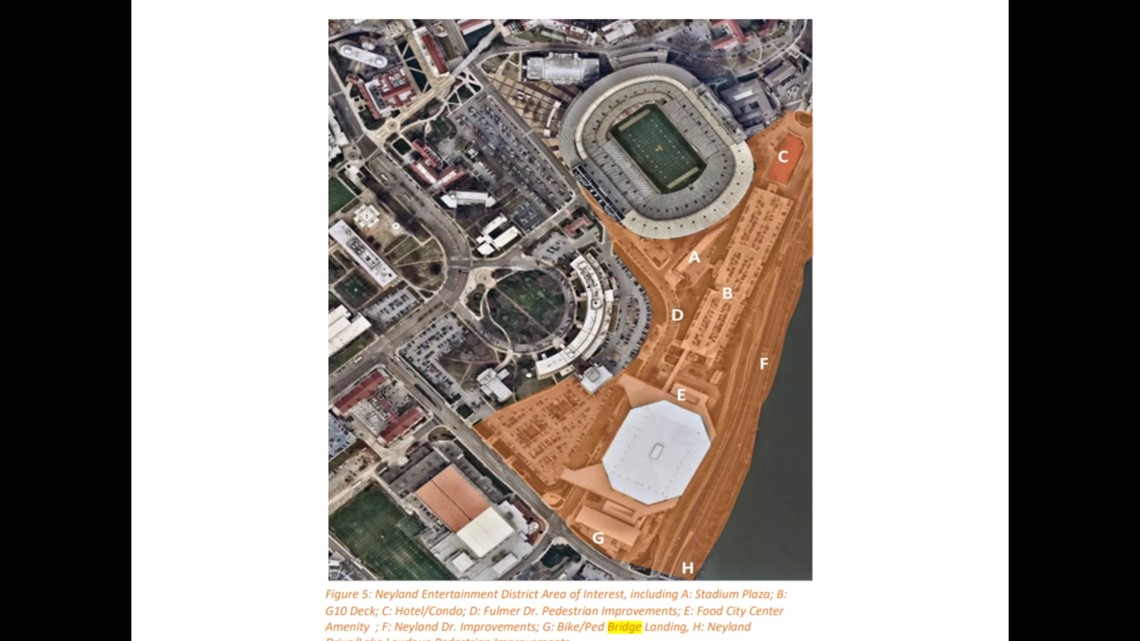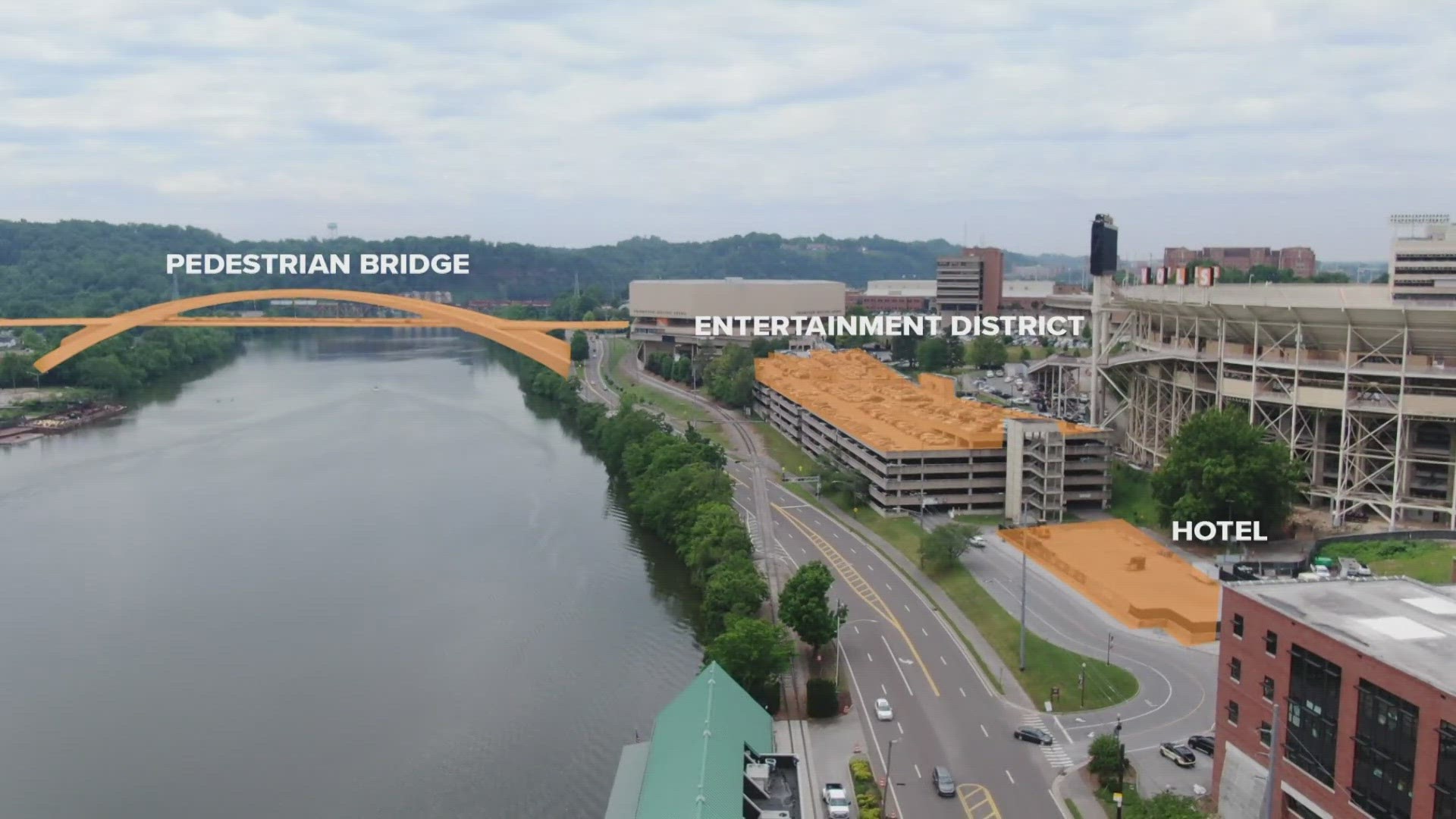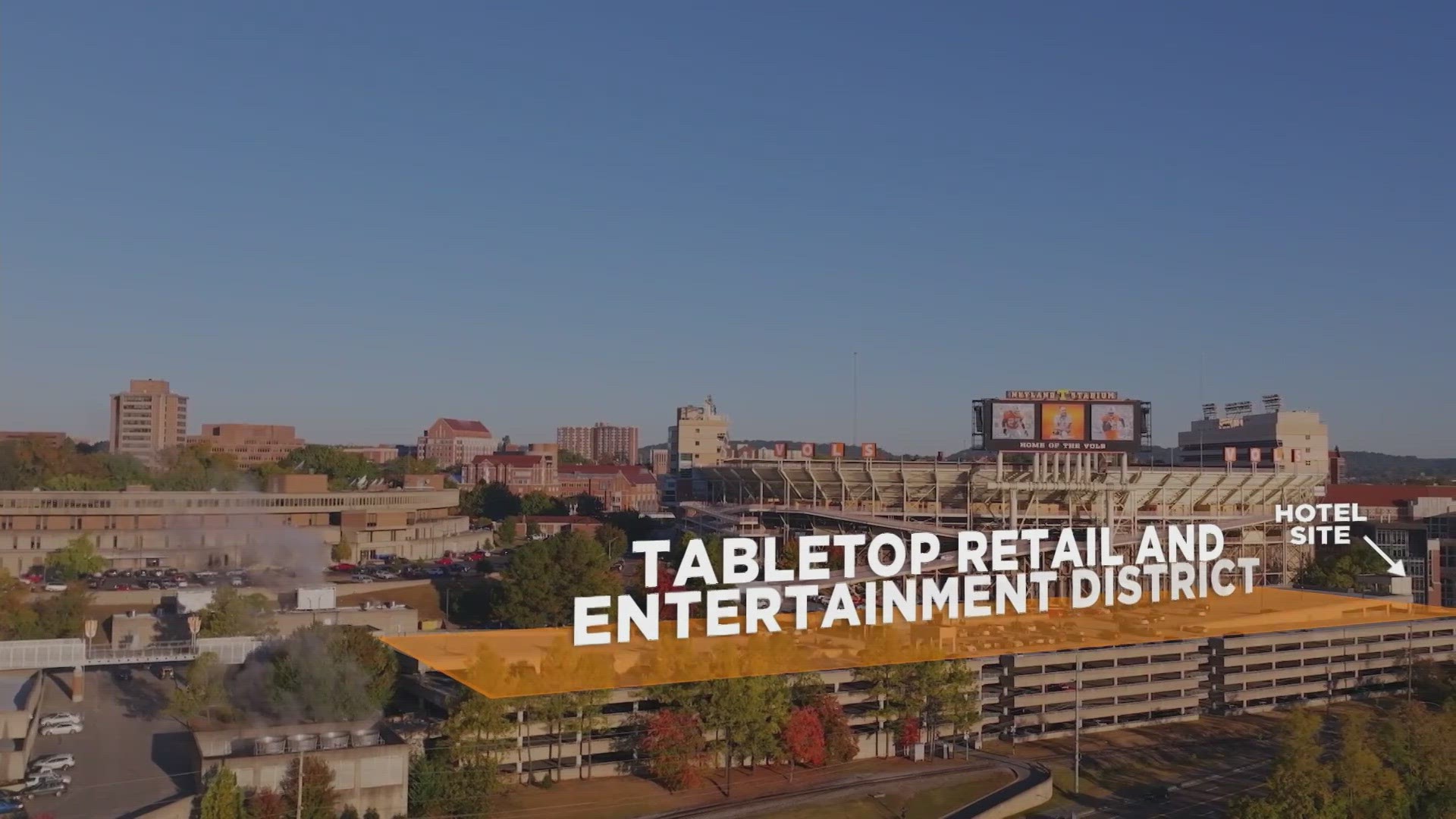KNOXVILLE, Tenn — The University of Tennessee hopes to attract at least two developer finalists who are game to join it in a partnership to build a hotel/condo building with accompanying entertainment and recreation space that could ultimately be expanded in the future.
The deadline for RFP developer candidates to submit a proposal is March 4, documents show. UT would issue an intent to award a bid in May, documents state.
The "Neyland Entertainment District" project, which began to emerge in the public arena earlier this year, would dramatically change the south side of the UT Knoxville campus along Fort Loudoun Lake. But the site comes with challenges.
The concept also envisions plainly synthesizing Neyland Stadium and Thompson-Boling Arena, now called the Food City Center. The project isn't just for game days but for all days.
"Associated with the hotel, the University believes there is a unique opportunity to leverage additional campus spaces to create a one-of-kind entertainment district that will grow over time," UT's development pitch says.
The concept includes the area southeast of the football stadium, the arena, the massive G10 parking garage and a patch of land just north of the garage. That's where a hotel with perhaps 250 rooms and at least 30 high-dollar condos would be located, plans indicate. G10 right now serves as a popular game-day partying spot.


"The opportunity to own a condo unit on-campus, adjacent to one of the most iconic sports venues in the nation, is very attractive within the collegiate landscape," the RFP states. "While condo values have increased generally in Knoxville significantly in recent years, the singular nature of this property suggests that units in the Project will command a significant premium above other luxury condos in the market."
UT's request for proposals released Monday makes scant reference to a pedestrian bridge that is separately planned to link that part of the campus across Fort Loudoun Lake with the South Knoxville waterfront. But the bridge will most certainly become a key component of any multimillion-dollar development on the campus's southeast side.
Specific details of the hotel/condo/entertainment district include:
*UT wants a master developer responsible for developing, financing and running the various elements of the plan. The developer would lease the land, owned by UT.
*In addition to the perhaps 250 "keys" or hotel rooms, there'd be at least 15,000 square feet of retail, restaurant and entertainment space that would be incorporated into the grand design. Retail would appeal not only to visitors but also to East Tennessee residents in general.
*The hotel would be "uniquely branded," and feature references to the history of UT and its athletic accomplishments.
Don't look for the condo aspect of the building to be cheap. UT sees the units as having very high demand among upscale buyers and investors.
"Given the strategic nature of these units for UTK, the University will expect to closely coordinate regarding purchase of the units. Gating criteria for purchasing a unit will be negotiated with a final developer, but may include having donated above a certain threshold to the University and may include a limit on the number of condo units an individual or entity may purchase," the RFP states.
*A plaza or greenspace would be part of the site. The intent is to draw game-day visitors as well as people just looking for a place to relax and gather in general.


*Parking -- always a major requirement -- would have to accommodate games and other events plus general campus use plus the entertainment district. Any entertainment district would have to have a "net neutral" impact on campus parking, the document states.
"Significant opportunities" can be pursued for alternate uses of the G10 parking deck.
"Proposed solutions for the repurposing of the upper level should explore using it as a recreation and public gathering space, potential provisions for sustainable energy sources or other uses should be investigated and proposed while also providing creative solutions for additional protection to enhance the longevity of the structure."
The developer will have to be mindful of the need to either refurbish or replace the eastern section of G10, the document notes.
*Traffic considerations to accommodate all the activity going on around the project site will be a challenge for the developer. The RFP says those considerations will be "integral" to the project, perhaps an understatement.
That location includes campus foot and vehicle traffic, Neyland Drive, a greenway, a rail line and whatever uses are generated by the project itself.
In fact, the developer and subcontractors will have to get creative in staging crews and materials as the project goes up, the RFP suggests.
*While the project should "unify" Neyland and Food City Center, it wouldn't share a wall "or otherwise be physically integrated with structure of Neyland Stadium linkage" such as walkways and bridges, according to the RFP.
*The RFP released Monday represents just the first phase of what is a multi-phase concept. UT wants to hear from the developer, however, on how it would expand the concept over time.
"Developers are to submit a concept for both the initial and subsequent phases and outline how the district will accomplish the above goals," the RFP states.
*The developer is responsible for surveying and checking out the ground and the underlying geology.
*Some "nuisance" retail uses wouldn't be allowed in the district, UT says, such as a liquor store, tattoo parlor, gas station, auto parts retailer or payday loan center. Retail could be incorporated into the garage space or in the space immediately north of it near the stadium, drawings indicate.


