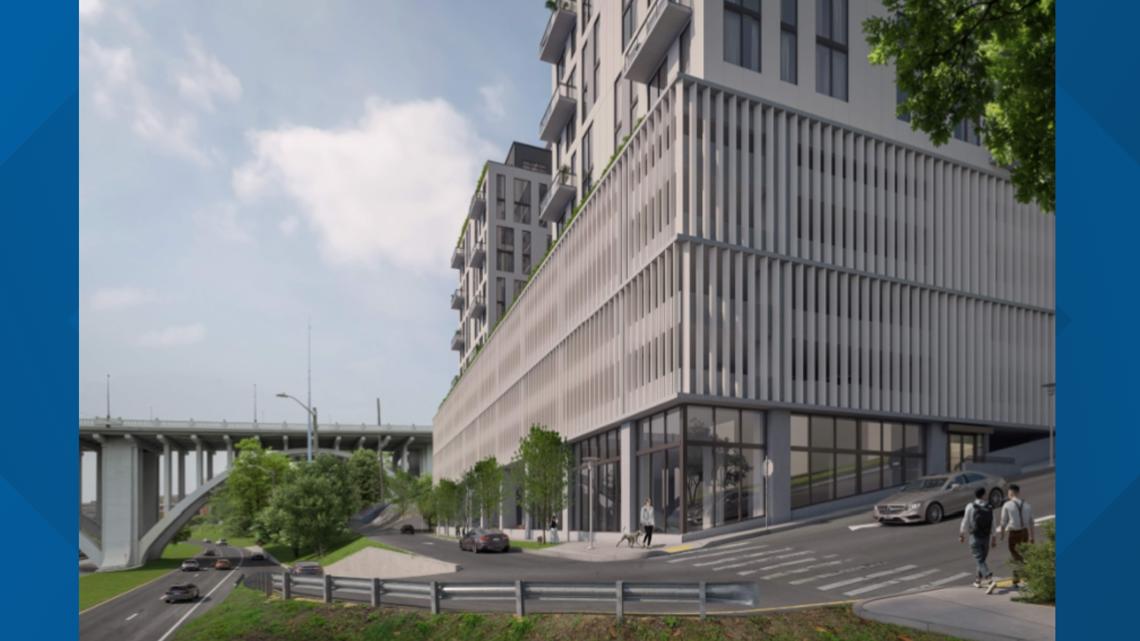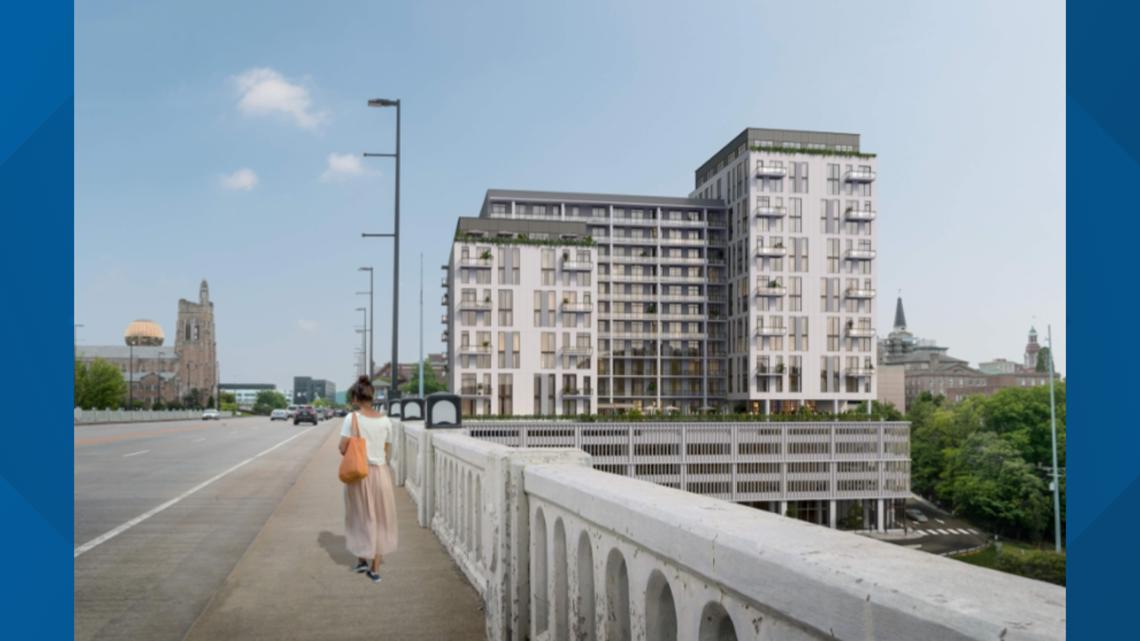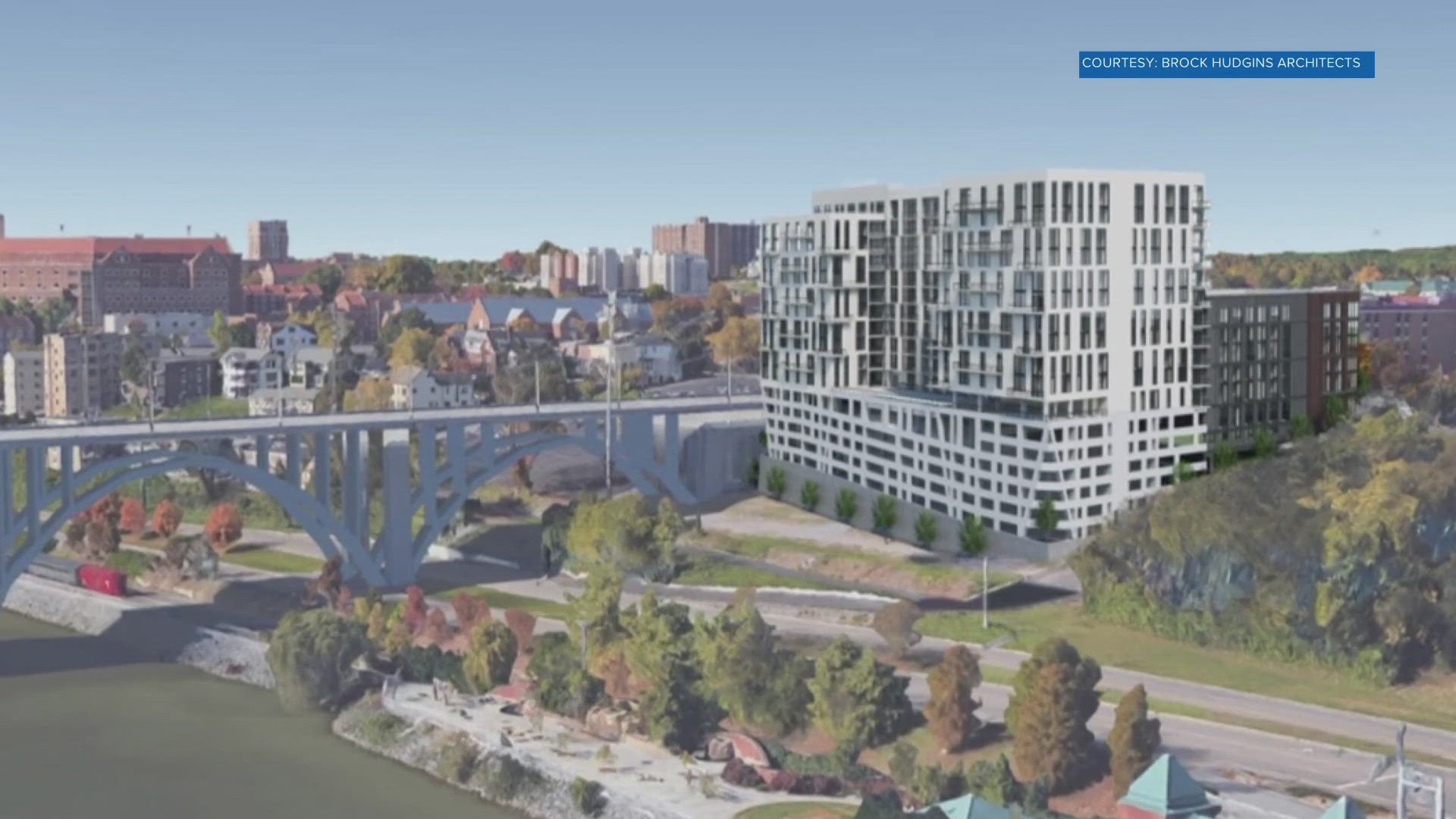KNOXVILLE, Tenn. — Knoxville's Design Review Board conditionally approved a proposal to build a new apartment complex with views of the Tennessee River.
The board previously postponed a vote on the plans in May and April, saying developers needed to provide more information about pedestrian safety and a final site plan, as well as details on a parking garage that meets the city's standards.
In May, it made six specific recommendations that the board should address, such as providing information about pedestrian safety measures. On June 20, the board gave the plans a certificate of appropriateness and said it should be approved as long as developers meet four specific conditions, listed below.
- Final site plan, pedestrian improvements, and parking garage to meet City Engineering standards;
- Final landscaping plan to meet standards of City zoning code;
- Any mechanical equipment or service utilities not shown on plans to be placed on secondary elevations and receive screening as necessary;
- Signage to return to DRB as a separate application


The plans discussed on Thursday said the building would be 18 stories of residential construction, with 9-14 stories of apartments built above a five-story parking garage built into a steep hill near the Henley Bridge.
The proposal features an "L" shaped building at the intersection of West Hill Avenue, Locust Street and Front Avenue, located north of Neyland Drive and the river. The new plans also say space near the Front Avenue and Locust Street intersection would be intended to be used as an artist studio space, bike room and pet spa.
"The glazed storefront expression enhances the pedestrian sidewalk experience while providing a commercial look and feel until Front Ave becomes viable for retail space," the plans said.
The new plans also added an additional partial penthouse floor. Developers said in the plans that it would be built to give pedestrians the appearance that the building has one less floor, and said it would provide more "articulation in the roofline, providing massing relief while making the building feel less monolithic."


The apartment complex would be a short walk from the Neyland Greenway and Volunteer Landing Park. The Design Review Board previously said the parcels where the building would be built "have historically been cleared and used as occasional surface parking."
Documents for the project said amenities for residents would include a pool terrace, a club room, fitness amenities and a lobby.
It would be named "Hill and Locust." Information about its possible cost, the possible price of rent for the apartments, and additional information was available.

