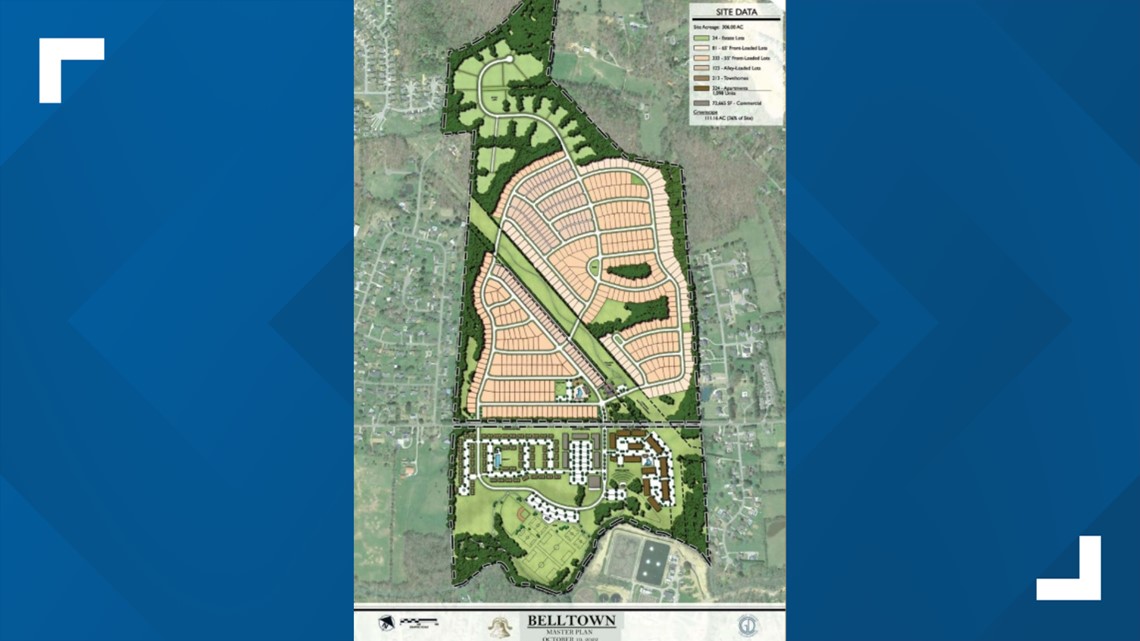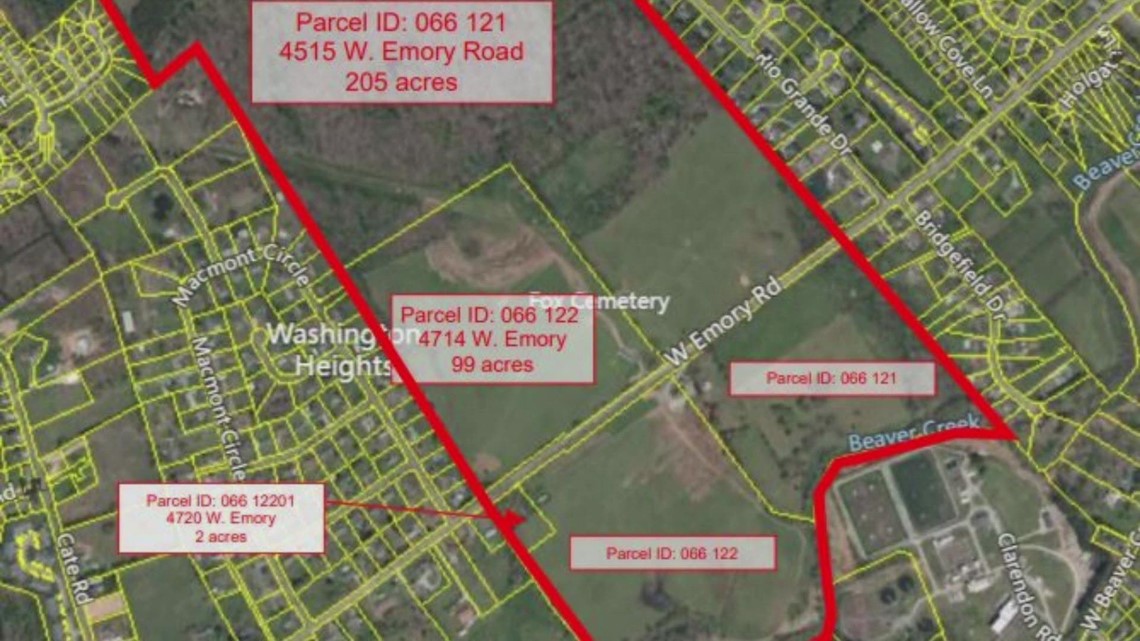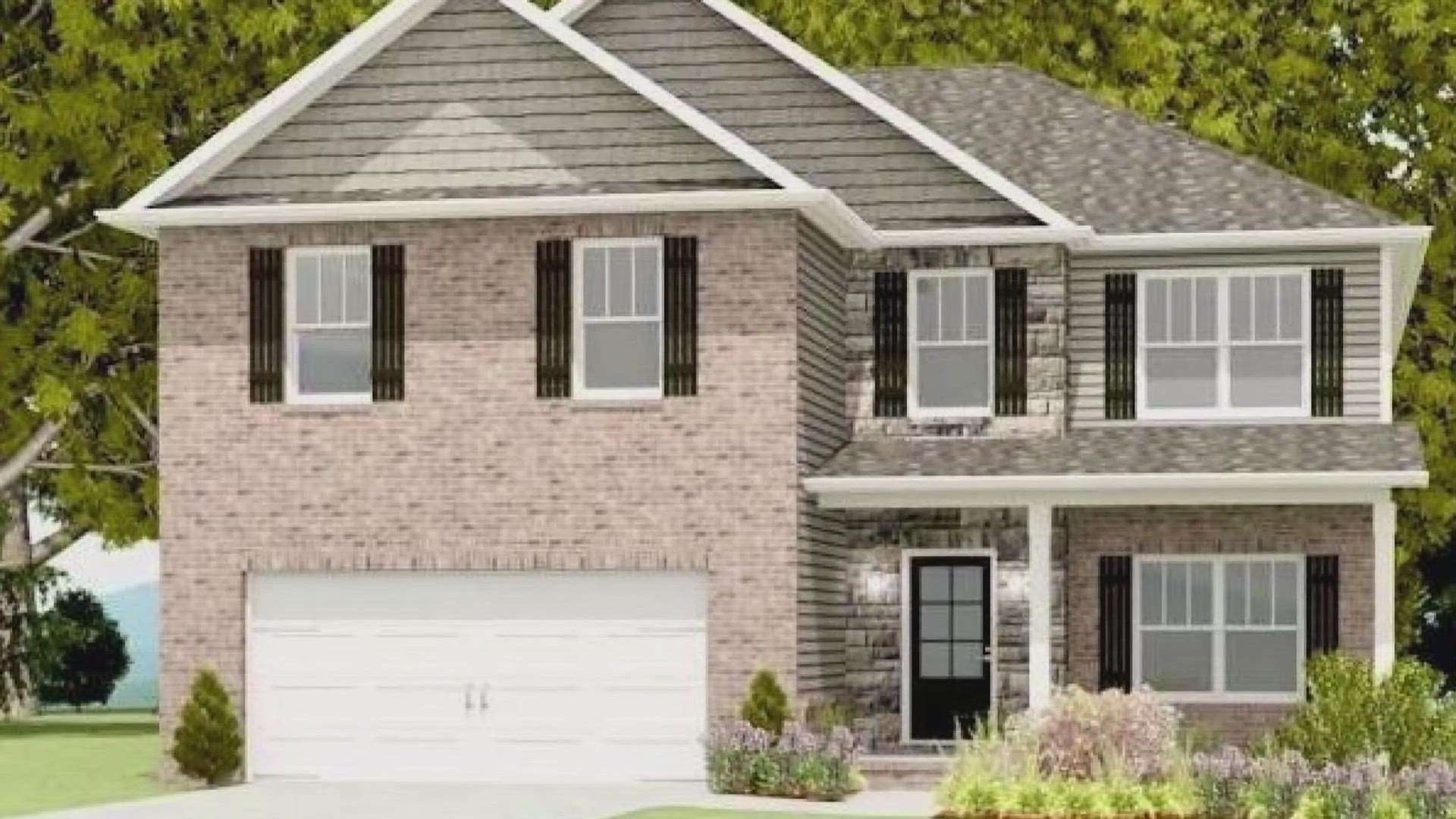KNOXVILLE, Tenn. — On Thursday, the Knoxville-Knox County Planning Commission met to discuss several proposed developments across the area. One of those developments was Belltown — a massive project in northern Knox County that would include more than 1,000 homes, a commercial hub and public parks in total.
They conditionally approved a section of the project that spans around 52.6 acres and includes plans for 169 lots on Thursday. The homes listed in the plans discussed Thursday would be built on the north side of W. Emory Road. The plans span two phases, which could be completed in conjunction with each other.
The first phase would require building the subdivision and the second phase requires widening and installing turn lanes on W. Emory Road, as well as the frontage of the development. This section of the plans
Smithbuilt Homes applied to build Belltown and Josh Sanderson Primos Land Company, LLC would own the development, according to records.
The preliminary plans said the development would be built on more than 300 acres in total, located between Karns and Powell, spilling over into Anderson County. The plans say most of the space would be used by single-family homes, on the northern side of West Emory Road.
On the southern side, the original plans said Belltown would have around 93 acres in total made up of a mix of townhomes, multi-family apartments, commercial space and a park. The park would be around 40 acres large and would be turned over to Knox County for its management after the Legacy Parks Foundation develops trails and a kayak launch, according to reports.


The commission passed the development plans will 11 specific conditions on Thursday. Those conditions are listed below.
- Connecting the sanitary sewer systems and meeting utility provider requirements.
- Naming street names consistent with Knox County's Uniform Street Naming and Addressing System.
- Meeting the approved development standards in the preliminary plan.
- Providing dimensional standards for the Single-Family Designated Area of Belltown.
- Working with Planning Commission staff and Knox County Engineering and Public Works to design an important road near the development, as well as its curb extensions.
- Partnering with Knox County to implement improvements to the W. Emory Road and Clinton Highway intersection.
- The amenity located on the "Common Area & Amenity" lot on the concept plan shall start construction before home construction begins in any subsequent phase of the single-family designated area. It will include a structure, pool, and parking. A cemetery is also located in that area and must be included in the amenity plan, showing it in context to the proposed amenity and any modifications to the cemetery, such as fencing and pedestrian access.
- If any buildings are proposed to be built near known sinkholes or depressions, a registered engineer must prepare a geotechnical report to determine the stability of the soil.
- Alleys shall be platted and maintained as private right-of-way.
- Developers must provide a detailed landscape plan for the frontage along W. Emory Road and Belltown's western boundary.
- Developers must get all necessary permits from TDOT.
Developers previously said no main building will exceed three stories or 35 feet in height, in the single-family home area. Accessory buildings will not reach more than 18 feet in height, and all buildings will be set back at least 25 feet from peripheral boundaries, including West Emory Road.



