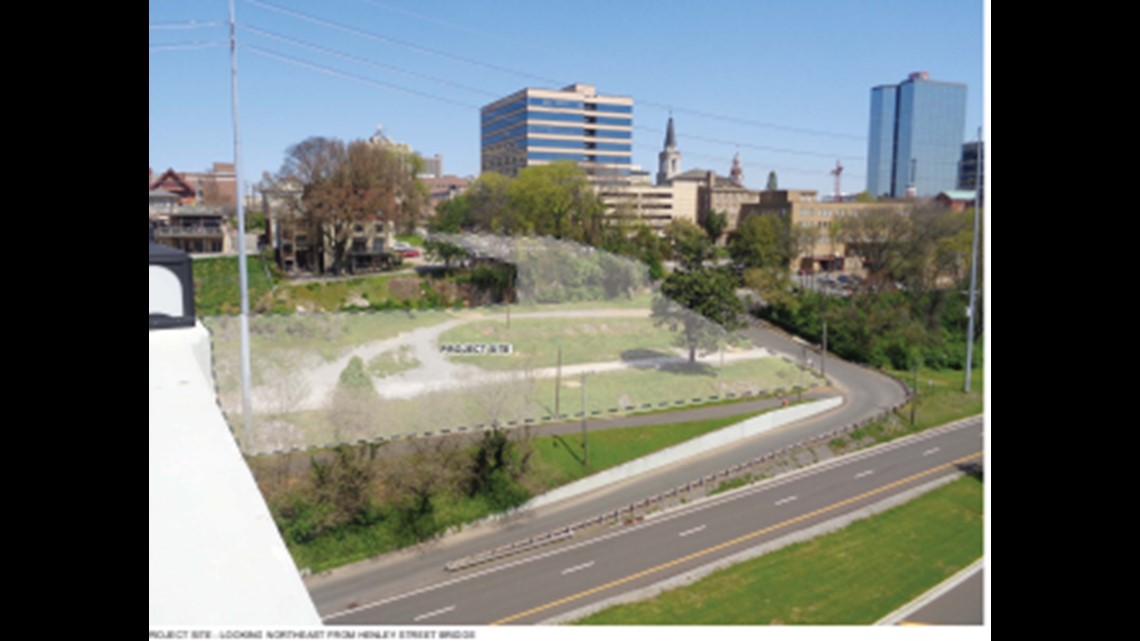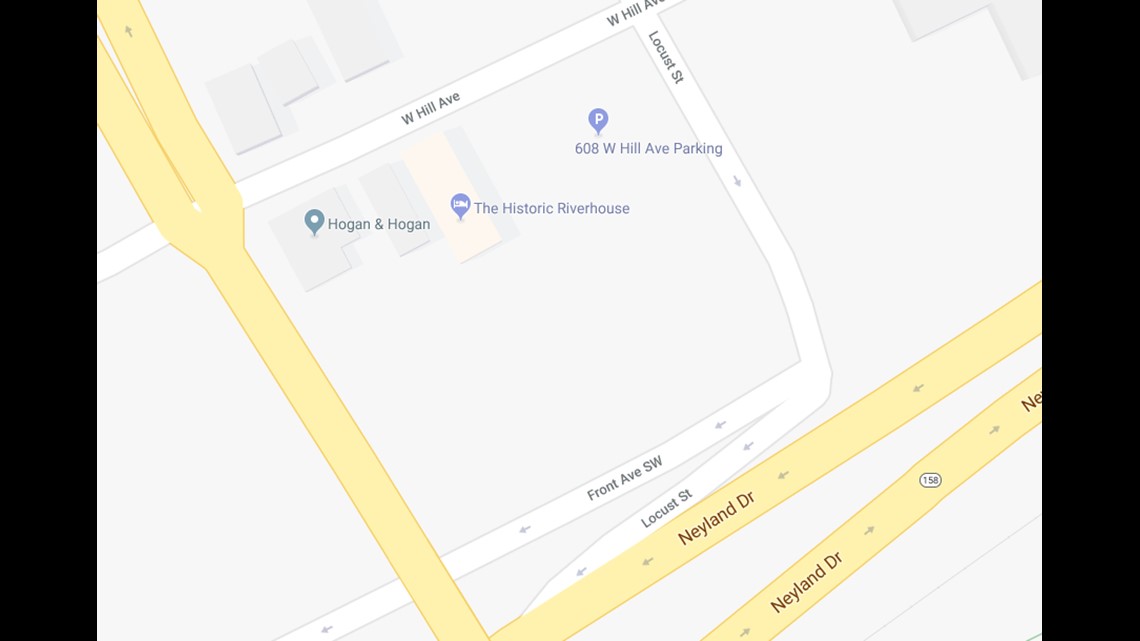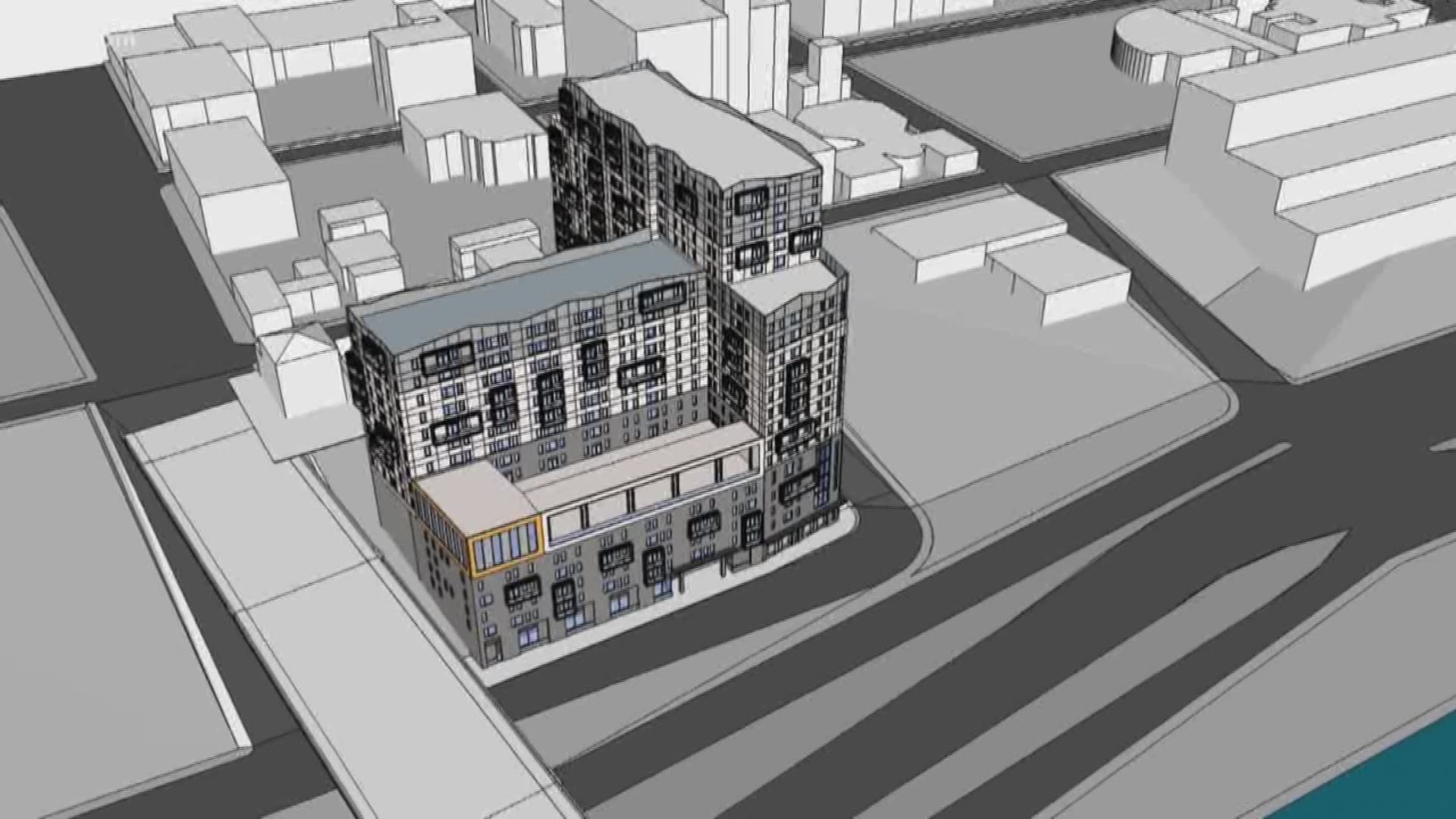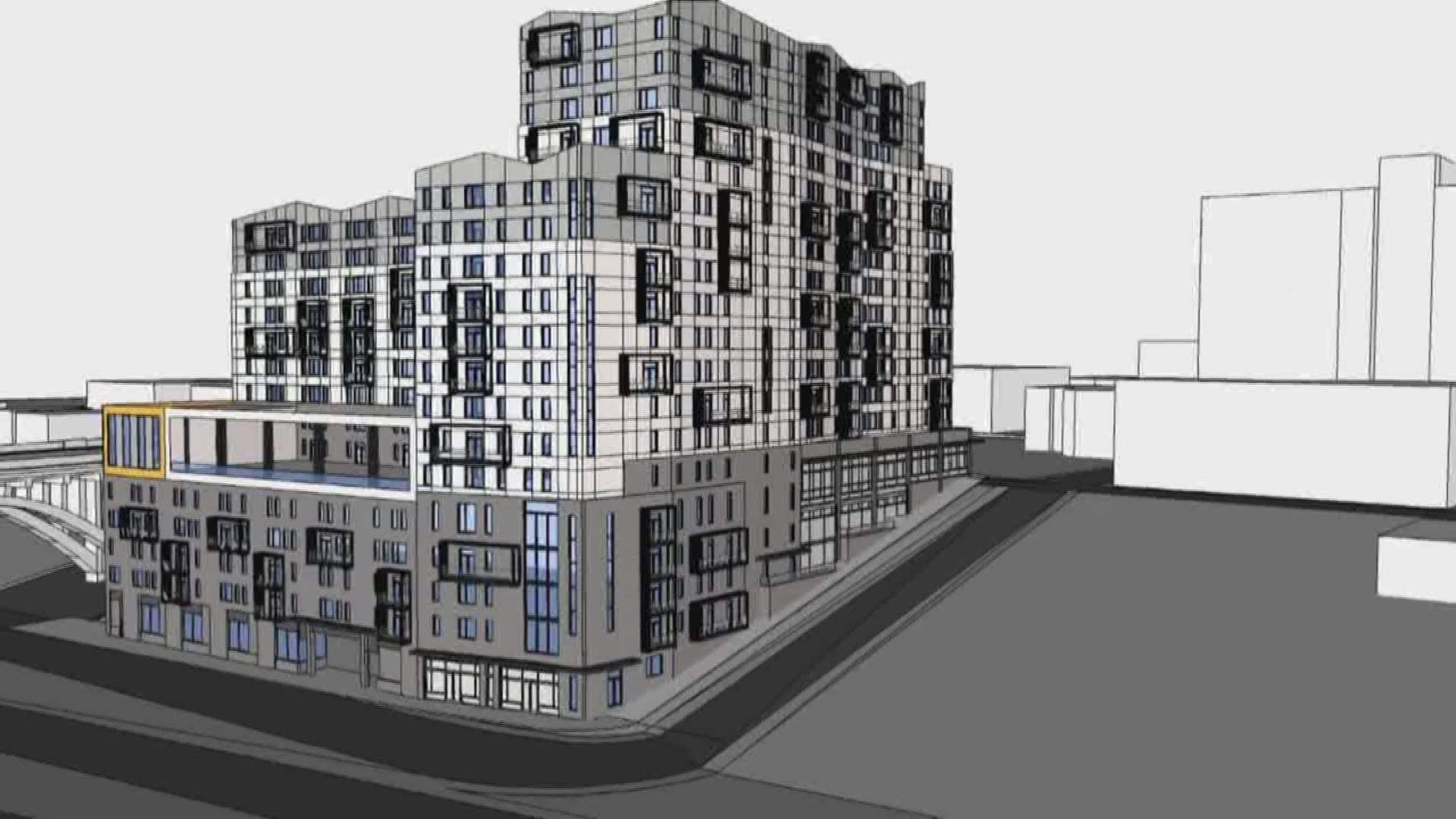Knoxville — A 19-story apartment complex is being proposed for a small, hilly and vacant spot of downtown Knoxville perched above Neyland Drive just east of the Henley Bridge.
The project, currently dubbed the T at Riverfront, includes 280,000 square feet of proposed residential space, 90,000 square feet of "amenities" such as a pool, clubhouse and "study area," and some 229 parking spaces in 123,000 square feet, records show.
The site is bordered by Locust and Front avenues and Hill Street, just above Neyland Drive. One-way traffic now travels down Locust and merges with Neyland.
Knoxville attorney Paul Hogan, whose law office is nearby at Hill and Henley Street, said it's his understanding the project is targeted for University of Tennessee students. He said he's been watching the proposal closely and will continue to do so.
Hogan said the development would undoubtedly impact the neighborhood, adding traffic and impairing area residents' views.
The tallest section of the project is located along Locust, farther away from apartments and a home to the west.
Other projects have been proposed for the site that never came to fruition.
The proposed development is being reviewed now by the Downtown Design Review Board, which advises the Metropolitan Planning Commission among other entities.


Development representatives met with the board in August and on Wednesday.
Another meeting with the board will take place in the future, according to Mike Reynolds, senior planner with the MPC.
City staff also will review what's being sought. They will offer input on issues such as traffic impacts and infrastructure that can affect the scope of the project, according to Reynolds.
The project team includes Design Innovation Architects of Knoxville and Gamble + Gamble Architects of Atlanta. Blaine Construction is designated as lead contractor.


Weighing costs, housing in the area and the current rent market, the project envisions a spread of mostly one and two bedrooms units, with some space for larger units, according to documents submitted to the MPC.
"Revised right of way and utility delivery requirements results in a small building footprint and taller building mass," the letter from DIA President Faris Eid to the MPC states.


